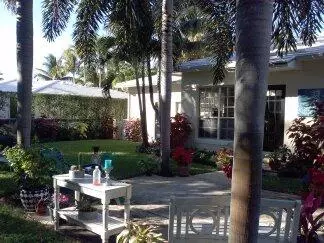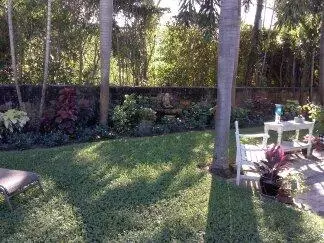3 Beds
2.1 Baths
1,813 SqFt
3 Beds
2.1 Baths
1,813 SqFt
Key Details
Property Type Single Family Home
Sub Type Single Family Detached
Listing Status Pending
Purchase Type For Rent
Square Footage 1,813 sqft
Subdivision Burnup And Sims Estates
MLS Listing ID RX-10756384
Bedrooms 3
Full Baths 2
Half Baths 1
HOA Y/N No
Min Days of Lease 30
Year Built 1953
Property Description
Location
State FL
County Palm Beach
Community Burnup And Sims Estates
Area 5440
Rooms
Other Rooms Convertible Bedroom, Den/Office
Master Bath Combo Tub/Shower, Mstr Bdrm - Ground, Mstr Bdrm - Sitting
Interior
Interior Features Built-in Shelves, Closet Cabinets, Walk-in Closet
Heating Central, Heat Strip
Cooling Central, Electric
Flooring Ceramic Tile, Parquet Floor, Wood Floor
Furnishings Furniture Negotiable,Unfurnished
Exterior
Exterior Feature Auto Sprinkler, Open Patio, Well Sprinkler, Zoned Sprinkler
Parking Features 2+ Spaces, Driveway, Garage - Attached
Garage Spaces 1.0
Amenities Available None
Waterfront Description None
View Garden
Exposure North
Private Pool No
Building
Lot Description < 1/4 Acre, East of US-1, Interior Lot, Public Road
Story 1.00
Unit Floor 1
Schools
Middle Schools Conniston Middle School
High Schools Forest Hill Community High School
Others
Pets Allowed No
Senior Community No Hopa
Restrictions No Smoking,Tenant Approval
Miscellaneous Garage - 1 Car,Owner / Agent,Tenant Approval,Washer / Dryer
Security Features Burglar Alarm,Security Sys-Owned
Horse Property No
Find out why customers are choosing LPT Realty to meet their real estate needs
Learn More About LPT Realty







