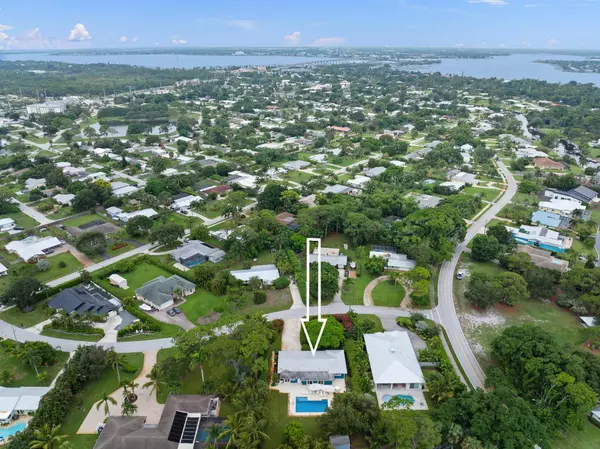
3 Beds
2 Baths
2,234 SqFt
3 Beds
2 Baths
2,234 SqFt
Key Details
Property Type Single Family Home
Sub Type Single Family Detached
Listing Status Active
Purchase Type For Sale
Square Footage 2,234 sqft
Price per Sqft $326
Subdivision North River Shores
MLS Listing ID RX-11012023
Style Ranch
Bedrooms 3
Full Baths 2
Construction Status Resale
HOA Fees $21/mo
HOA Y/N Yes
Year Built 1960
Annual Tax Amount $4,281
Tax Year 2023
Lot Size 0.470 Acres
Property Description
Location
State FL
County Martin
Area 3 - Jensen Beach/Stuart - North Of Roosevelt Br
Zoning R-1
Rooms
Other Rooms Family, Laundry-Inside
Master Bath Dual Sinks, Mstr Bdrm - Ground, Separate Shower
Interior
Interior Features Entry Lvl Lvng Area, French Door, Split Bedroom
Heating Central, Electric
Cooling Ceiling Fan, Central, Electric
Flooring Ceramic Tile, Laminate, Wood Floor
Furnishings Unfurnished
Exterior
Exterior Feature Covered Patio, Shed, Shutters
Garage Driveway
Pool Concrete, Inground
Community Features Sold As-Is
Utilities Available Public Sewer, Public Water
Amenities Available Boating
Waterfront No
Waterfront Description None
Roof Type Metal
Present Use Sold As-Is
Exposure Southeast
Private Pool Yes
Building
Lot Description 1/4 to 1/2 Acre, Paved Road, Public Road
Story 1.00
Foundation Block, Concrete
Construction Status Resale
Schools
Elementary Schools Felix A Williams Elementary School
Middle Schools Stuart Middle School
High Schools Jensen Beach High School
Others
Pets Allowed Yes
HOA Fee Include Common Areas,Recrtnal Facility
Senior Community No Hopa
Restrictions Lease OK
Acceptable Financing Cash, Conventional, FHA, VA
Membership Fee Required No
Listing Terms Cash, Conventional, FHA, VA
Financing Cash,Conventional,FHA,VA
Pets Description No Restrictions

Find out why customers are choosing LPT Realty to meet their real estate needs
Learn More About LPT Realty







