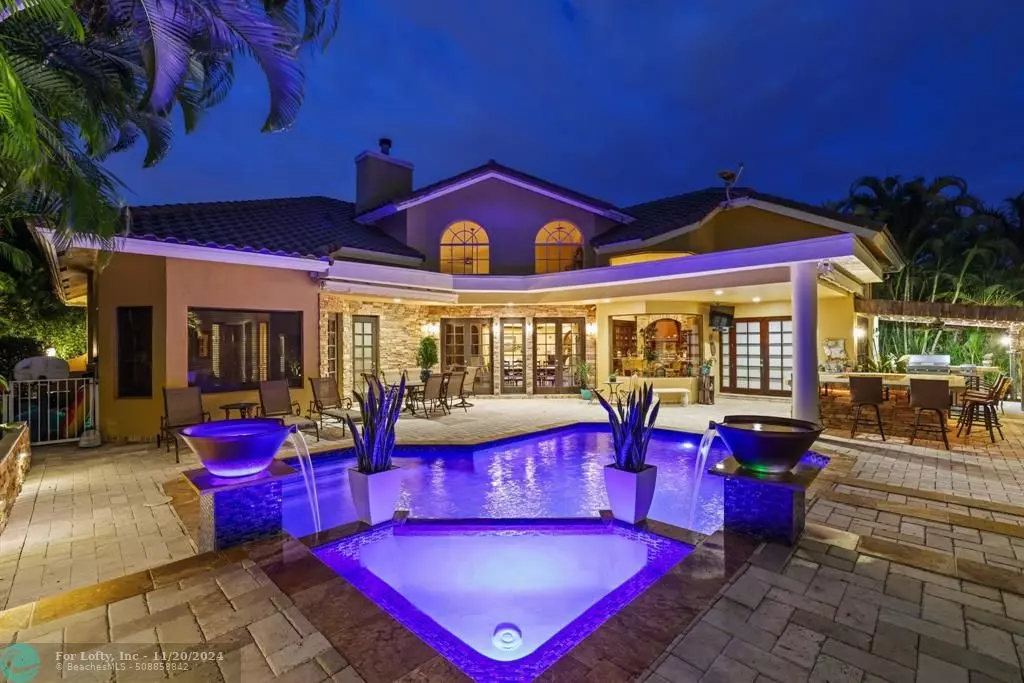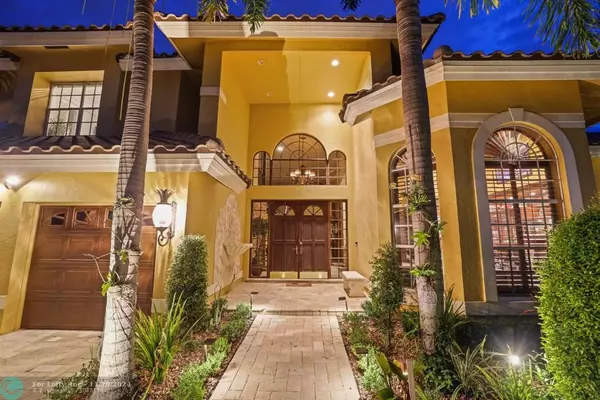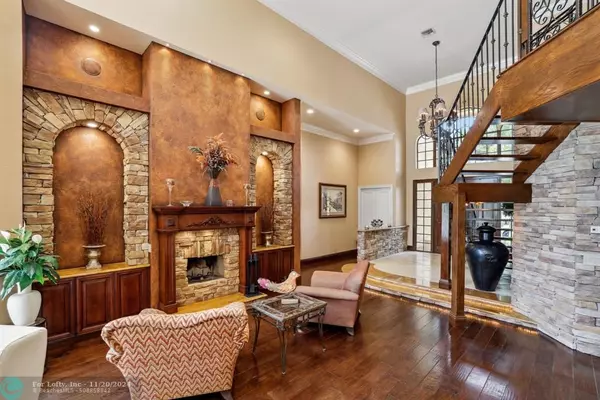
6 Beds
5 Baths
4,189 SqFt
6 Beds
5 Baths
4,189 SqFt
OPEN HOUSE
Sun Nov 24, 12:00pm - 3:00pm
Key Details
Property Type Single Family Home
Sub Type Single
Listing Status Active
Purchase Type For Sale
Square Footage 4,189 sqft
Price per Sqft $668
Subdivision Seasons
MLS Listing ID F10460625
Style Pool Only
Bedrooms 6
Full Baths 5
Construction Status Resale
HOA Fees $685/mo
HOA Y/N Yes
Year Built 1993
Annual Tax Amount $12,712
Tax Year 2023
Lot Size 9,459 Sqft
Property Description
Location
State FL
County Palm Beach County
Community Seasons
Area Palm Beach 4560; 4570; 4580; 4650; 4660; 4670; 468
Zoning PUD
Rooms
Bedroom Description At Least 1 Bedroom Ground Level,Master Bedroom Ground Level
Other Rooms Loft
Interior
Interior Features First Floor Entry, Fireplace, French Doors
Heating Central Heat
Cooling Ceiling Fans, Central Cooling
Flooring Tile Floors, Wood Floors
Equipment Central Vacuum, Dishwasher, Disposal, Dryer, Gas Range
Furnishings Furniture Negotiable
Exterior
Exterior Feature Built-In Grill, Exterior Lighting, Exterior Lights, Open Porch, Patio
Garage Attached
Garage Spaces 3.0
Pool Below Ground Pool, Heated, Salt Chlorination
Community Features Gated Community
Waterfront No
Water Access N
View None
Roof Type Barrel Roof
Private Pool No
Building
Lot Description Less Than 1/4 Acre Lot
Foundation Concrete Block Construction
Sewer Municipal Sewer
Water Municipal Water
Construction Status Resale
Schools
Middle Schools Omni
High Schools Spanish River Community
Others
Pets Allowed Yes
HOA Fee Include 685
Senior Community No HOPA
Restrictions Assoc Approval Required,No Restrictions,Ok To Lease
Acceptable Financing Cash, Conventional, VA
Membership Fee Required No
Listing Terms Cash, Conventional, VA
Pets Description No Restrictions


Find out why customers are choosing LPT Realty to meet their real estate needs
Learn More About LPT Realty







