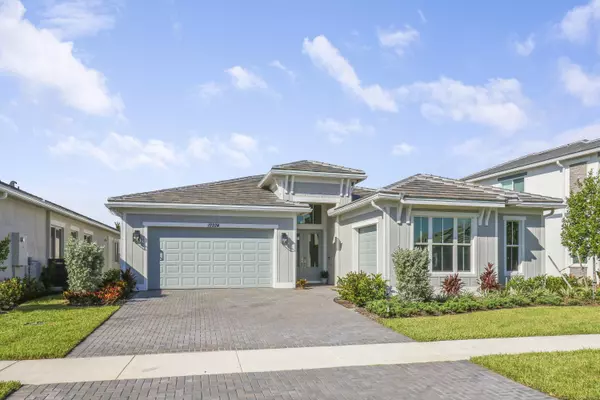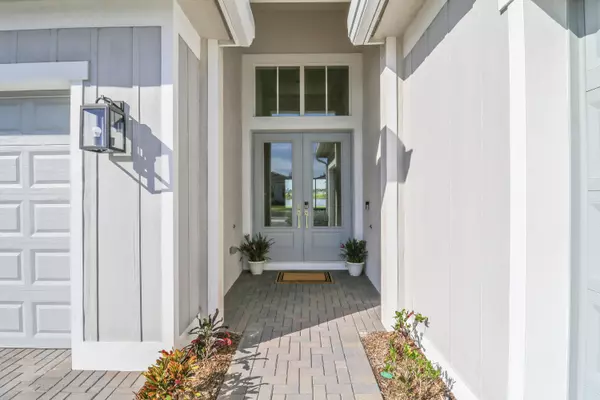3 Beds
2.1 Baths
2,854 SqFt
3 Beds
2.1 Baths
2,854 SqFt
Key Details
Property Type Single Family Home
Sub Type Single Family Detached
Listing Status Active
Purchase Type For Sale
Square Footage 2,854 sqft
Price per Sqft $523
Subdivision Avenir Site Plan 1 Pod
MLS Listing ID RX-11023551
Bedrooms 3
Full Baths 2
Half Baths 1
Construction Status New Construction
HOA Fees $350/mo
HOA Y/N Yes
Year Built 2024
Annual Tax Amount $9,044
Tax Year 2023
Lot Size 8,795 Sqft
Property Description
Location
State FL
County Palm Beach
Community La Terre
Area 5550
Zoning PDA(ci
Rooms
Other Rooms Den/Office, Great, Laundry-Inside
Master Bath Dual Sinks, Mstr Bdrm - Ground, Separate Shower, Separate Tub
Interior
Interior Features Foyer, French Door, Kitchen Island, Laundry Tub, Pantry, Split Bedroom, Walk-in Closet
Heating Central
Cooling Central
Flooring Ceramic Tile
Furnishings Unfurnished
Exterior
Exterior Feature Room for Pool
Parking Features Drive - Decorative, Garage - Attached
Garage Spaces 3.0
Community Features Gated Community
Utilities Available Cable, Public Sewer, Public Water
Amenities Available Basketball, Business Center, Clubhouse, Fitness Center, Pickleball, Playground, Pool, Sidewalks, Spa-Hot Tub, Street Lights, Tennis
Waterfront Description Lake
View Lake
Exposure East
Private Pool No
Building
Lot Description < 1/4 Acre, Sidewalks
Story 1.00
Foundation CBS
Construction Status New Construction
Others
Pets Allowed Yes
HOA Fee Include Common Areas,Lawn Care,Security
Senior Community No Hopa
Restrictions Buyer Approval
Acceptable Financing Cash, Conventional, FHA, VA
Horse Property No
Membership Fee Required No
Listing Terms Cash, Conventional, FHA, VA
Financing Cash,Conventional,FHA,VA
Find out why customers are choosing LPT Realty to meet their real estate needs
Learn More About LPT Realty







