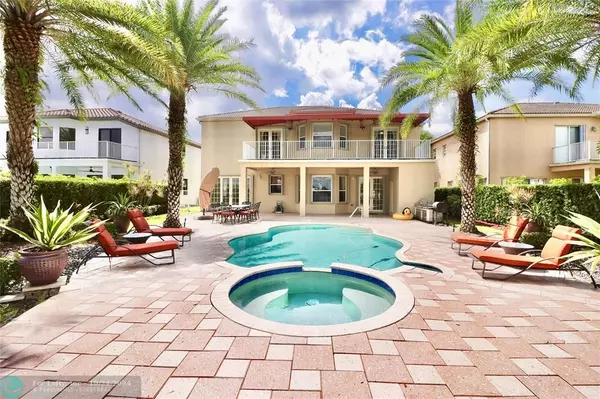
6 Beds
5 Baths
4,046 SqFt
6 Beds
5 Baths
4,046 SqFt
Key Details
Property Type Single Family Home
Sub Type Single
Listing Status Active Under Contract
Purchase Type For Sale
Square Footage 4,046 sqft
Price per Sqft $339
Subdivision Riviera Isles I 167-28 B
MLS Listing ID F10462817
Style WF/Pool/No Ocean Access
Bedrooms 6
Full Baths 5
Construction Status Resale
HOA Fees $717/qua
HOA Y/N Yes
Year Built 2002
Annual Tax Amount $14,913
Tax Year 2023
Lot Size 0.292 Acres
Property Description
As you step inside, a Majestic stairway curves upward leading to the upstairs bedrooms. The downstairs area flows seamlessly, creating a welcoming space for family and friends.
Newer gourmet kitchen with high end finishes and appliances. the bright and open concept living area is flooded with natural light and soaring high ceilings. This home is located in one of the most desirable neighborhoods in Miramar. A secure gated community w/ lots of amenities. Easy access to A+ schools, shopping, dining ect.
A true masterpiece, schedule your showing today
Location
State FL
County Broward County
Area Hollywood South West (3990;3190)
Zoning RS-4
Rooms
Bedroom Description At Least 1 Bedroom Ground Level,Master Bedroom Upstairs,Sitting Area - Master Bedroom
Other Rooms Family Room, Loft, Utility Room/Laundry
Dining Room Dining/Living Room, Eat-In Kitchen, Family/Dining Combination
Interior
Interior Features First Floor Entry, Closet Cabinetry, Kitchen Island, Pantry, Roman Tub, Vaulted Ceilings
Heating Central Heat
Cooling Ceiling Fans, Electric Cooling
Flooring Tile Floors, Wood Floors
Equipment Dishwasher, Disposal, Dryer, Electric Water Heater, Microwave, Refrigerator, Smoke Detector, Washer
Furnishings Unfurnished
Exterior
Exterior Feature Barbecue, Exterior Lighting, Open Balcony, Open Porch, Patio
Garage Attached
Garage Spaces 3.0
Pool Below Ground Pool
Community Features Gated Community
Waterfront Yes
Waterfront Description Lake Front
Water Access Y
Water Access Desc None
View Lake
Roof Type Curved/S-Tile Roof
Private Pool No
Building
Lot Description Less Than 1/4 Acre Lot
Foundation Concrete Block With Brick, Cbs Construction
Sewer Municipal Sewer
Water Municipal Water
Construction Status Resale
Schools
Elementary Schools Dolphin Bay
High Schools Everglades
Others
Pets Allowed Yes
HOA Fee Include 717
Senior Community No HOPA
Restrictions Assoc Approval Required,Ok To Lease
Acceptable Financing Cash, Conventional, FHA, VA
Membership Fee Required No
Listing Terms Cash, Conventional, FHA, VA
Special Listing Condition As Is
Pets Description No Aggressive Breeds


Find out why customers are choosing LPT Realty to meet their real estate needs
Learn More About LPT Realty







