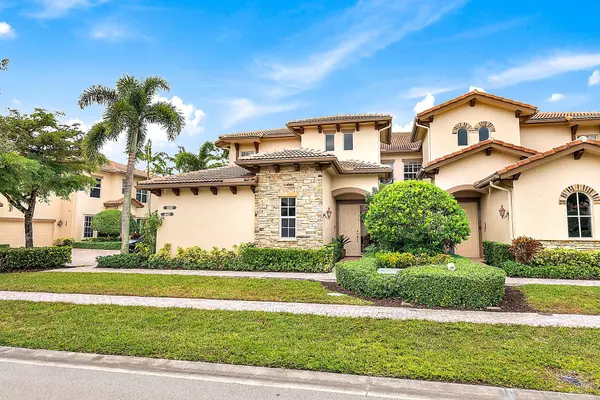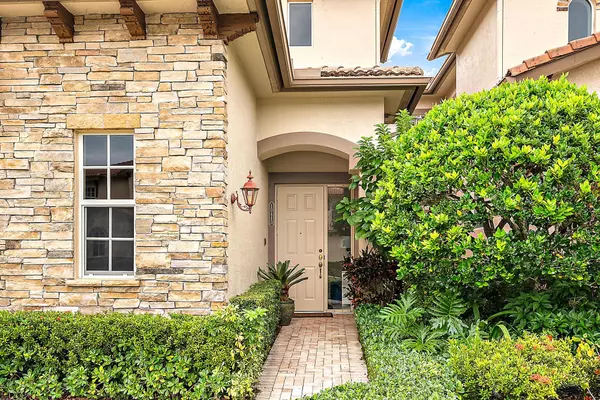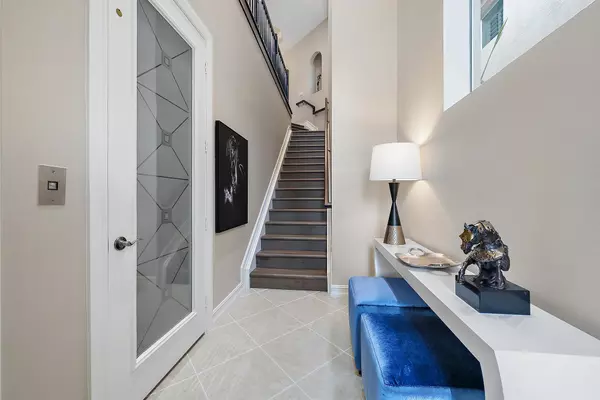
3 Beds
3.1 Baths
2,830 SqFt
3 Beds
3.1 Baths
2,830 SqFt
Key Details
Property Type Condo
Sub Type Condo/Coop
Listing Status Active
Purchase Type For Sale
Square Footage 2,830 sqft
Price per Sqft $271
Subdivision Orchid Reserve Condo
MLS Listing ID RX-11039204
Style Mediterranean
Bedrooms 3
Full Baths 3
Half Baths 1
Construction Status Resale
Membership Fee $100,000
HOA Fees $993/mo
HOA Y/N Yes
Min Days of Lease 60
Leases Per Year 2
Year Built 2006
Annual Tax Amount $9,118
Tax Year 2024
Property Description
Location
State FL
County Palm Beach
Community Ibis - Orchid Reserve
Area 5540
Zoning RPD(ci
Rooms
Other Rooms Den/Office, Great, Laundry-Inside
Master Bath Dual Sinks, Separate Shower, Separate Tub
Interior
Interior Features Built-in Shelves, Ctdrl/Vault Ceilings, Elevator, Foyer, Kitchen Island, Laundry Tub, Pantry, Roman Tub, Split Bedroom, Volume Ceiling, Walk-in Closet
Heating Central, Electric
Cooling Ceiling Fan, Central, Electric
Flooring Ceramic Tile, Laminate, Wood Floor
Furnishings Furnished,Turnkey
Exterior
Exterior Feature Auto Sprinkler, Covered Balcony, Screened Balcony
Garage Drive - Decorative, Garage - Attached
Garage Spaces 2.0
Community Features Gated Community
Utilities Available Cable, Electric, Public Sewer, Public Water
Amenities Available Basketball, Bike - Jog, Clubhouse, Community Room, Elevator, Fitness Center, Golf Course, Pickleball, Picnic Area, Pool, Putting Green, Sidewalks, Spa-Hot Tub, Tennis, Whirlpool
Waterfront No
Waterfront Description None
View Preserve
Roof Type S-Tile
Exposure North
Private Pool No
Building
Lot Description Paved Road, Sidewalks
Story 1.00
Foundation CBS
Unit Floor 2
Construction Status Resale
Schools
Middle Schools Western Pines Community Middle
High Schools Seminole Ridge Community High School
Others
Pets Allowed Restricted
HOA Fee Include Cable,Common Areas,Lawn Care,Maintenance-Exterior,Pest Control,Roof Maintenance
Senior Community No Hopa
Restrictions Commercial Vehicles Prohibited,No Lease 1st Year
Security Features Gate - Manned,Security Patrol,Security Sys-Owned
Acceptable Financing Cash
Membership Fee Required Yes
Listing Terms Cash
Financing Cash
Pets Description No Aggressive Breeds, Number Limit, Size Limit

Find out why customers are choosing LPT Realty to meet their real estate needs
Learn More About LPT Realty







