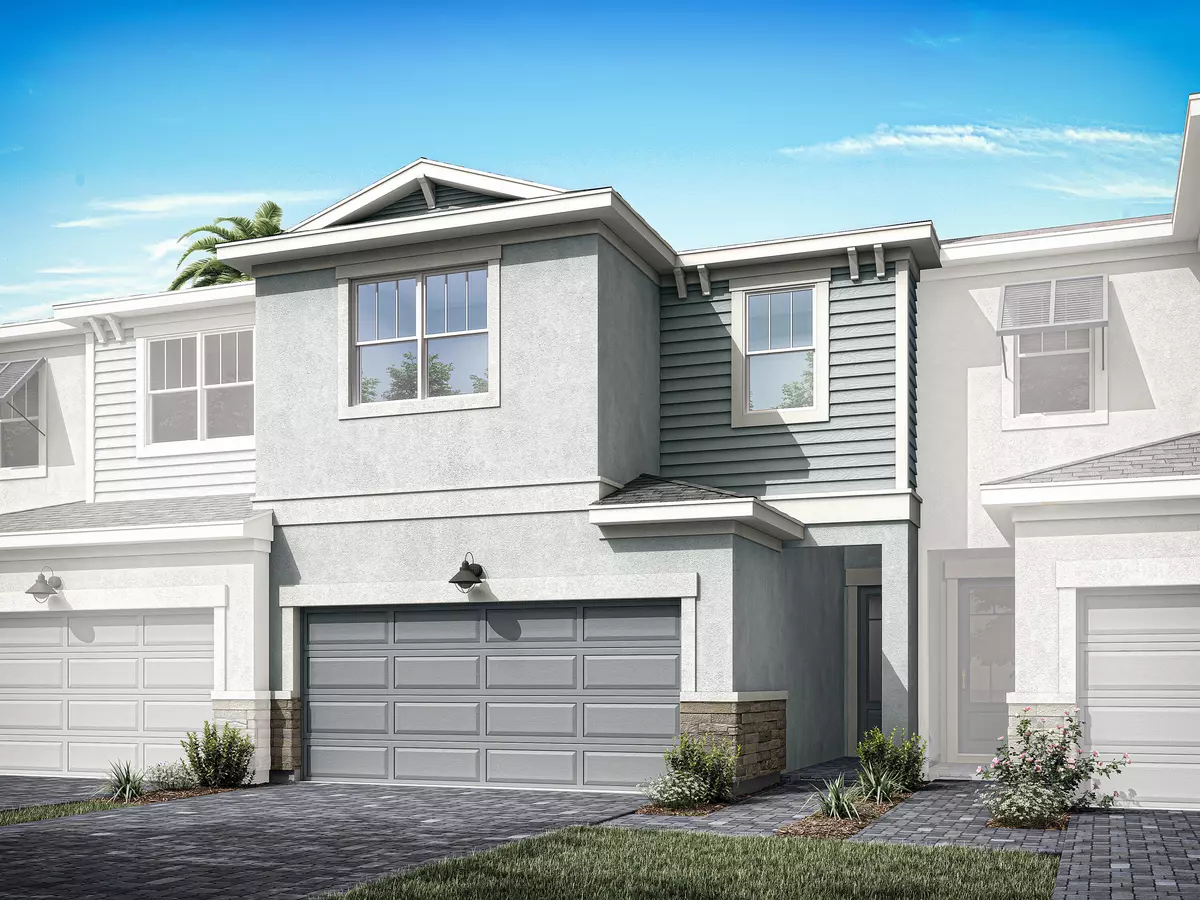3 Beds
2.1 Baths
1,865 SqFt
3 Beds
2.1 Baths
1,865 SqFt
OPEN HOUSE
Sat Jan 18, 1:00pm - 4:00pm
Sun Jan 19, 1:00pm - 4:00pm
Sat Jan 25, 1:00pm - 4:00pm
Sun Jan 26, 1:00pm - 4:00pm
Sat Feb 01, 1:00pm - 4:00pm
Sun Feb 02, 1:00pm - 4:00pm
Sat Feb 08, 1:00pm - 4:00pm
Key Details
Property Type Townhouse
Sub Type Townhouse
Listing Status Active
Purchase Type For Sale
Square Footage 1,865 sqft
Price per Sqft $242
Subdivision West Jensen Pud Phase 1B Parcels 6.0 6.4-6.8
MLS Listing ID RX-11045689
Bedrooms 3
Full Baths 2
Half Baths 1
Construction Status New Construction
HOA Fees $199/mo
HOA Y/N Yes
Year Built 2024
Tax Year 2024
Lot Size 2,330 Sqft
Property Description
Location
State FL
County Martin
Area 3 - Jensen Beach/Stuart - North Of Roosevelt Br
Zoning RES
Rooms
Other Rooms Laundry-Inside
Master Bath Dual Sinks
Interior
Interior Features Foyer, Kitchen Island, Pantry, Walk-in Closet
Heating Central
Cooling Central
Flooring Carpet, Tile
Furnishings Unfurnished
Exterior
Garage Spaces 2.0
Community Features Gated Community
Utilities Available Public Sewer, Public Water
Amenities Available Cabana, Pool
Waterfront Description Lake
Exposure Northeast
Private Pool No
Building
Lot Description < 1/4 Acre
Story 2.00
Foundation Block, CBS, Concrete
Construction Status New Construction
Others
Pets Allowed Yes
Senior Community No Hopa
Restrictions No Boat,No RV
Acceptable Financing Cash, Conventional, FHA, VA
Horse Property No
Membership Fee Required No
Listing Terms Cash, Conventional, FHA, VA
Financing Cash,Conventional,FHA,VA
Find out why customers are choosing LPT Realty to meet their real estate needs
Learn More About LPT Realty


