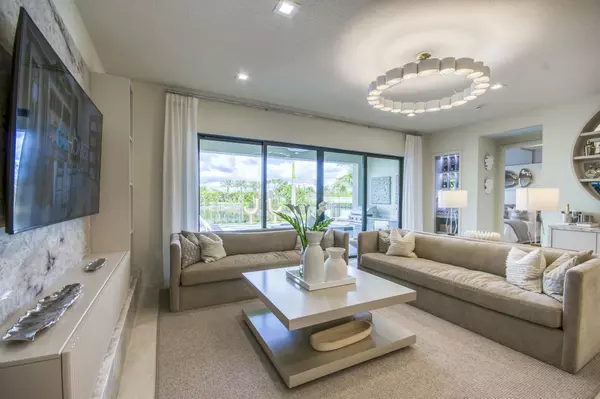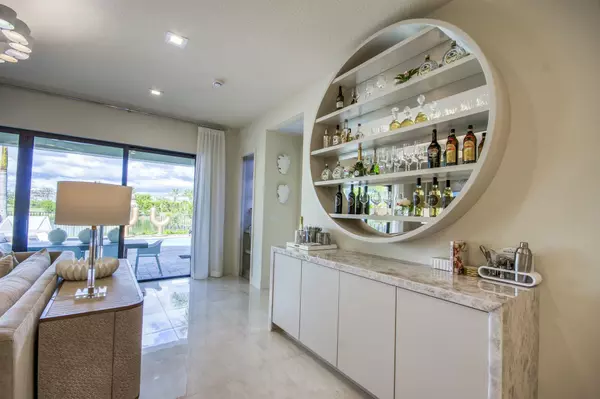3 Beds
4 Baths
3,000 SqFt
3 Beds
4 Baths
3,000 SqFt
Key Details
Property Type Single Family Home
Sub Type Single Family Detached
Listing Status Active
Purchase Type For Sale
Square Footage 3,000 sqft
Price per Sqft $408
Subdivision Apex At Avenir
MLS Listing ID RX-11047349
Style < 4 Floors,Contemporary
Bedrooms 3
Full Baths 4
Construction Status New Construction
HOA Fees $298/mo
HOA Y/N Yes
Annual Tax Amount $4,654
Tax Year 2024
Lot Size 6,525 Sqft
Property Description
Location
State FL
County Palm Beach
Community Avenir
Area 5550
Zoning RES
Rooms
Other Rooms Convertible Bedroom, Den/Office, Family, Great, Laundry-Inside, Laundry-Util/Closet, Loft
Master Bath Mstr Bdrm - Ground, Separate Tub
Interior
Interior Features Entry Lvl Lvng Area, Foyer, Kitchen Island, Pantry, Second/Third Floor Concrete, Split Bedroom, Upstairs Living Area, Volume Ceiling, Walk-in Closet
Heating Central, Electric
Cooling Central, Electric
Flooring Tile, Wood Floor
Furnishings Unfurnished
Exterior
Exterior Feature Auto Sprinkler, Covered Patio, Room for Pool, Zoned Sprinkler
Parking Features Garage - Attached
Garage Spaces 2.0
Community Features Gated Community
Utilities Available Cable, Electric, Gas Natural, Public Sewer, Public Water
Amenities Available Basketball, Bike - Jog, Cafe/Restaurant, Clubhouse, Community Room, Dog Park, Fitness Center, Fitness Trail, Pickleball, Pool, Sauna, Sidewalks, Street Lights, Tennis
Waterfront Description Lake
View Lake
Roof Type Concrete Tile
Exposure East
Private Pool No
Building
Lot Description < 1/4 Acre, West of US-1
Story 2.00
Foundation CBS
Construction Status New Construction
Schools
Elementary Schools Pierce Hammock Elementary School
Middle Schools Osceola Creek Middle School
High Schools Palm Beach Gardens High School
Others
Pets Allowed Restricted
HOA Fee Include Common Areas,Security
Senior Community No Hopa
Restrictions Buyer Approval,Lease OK w/Restrict,Tenant Approval
Security Features Gate - Manned,Security Sys-Owned
Acceptable Financing Cash, Conventional
Horse Property No
Membership Fee Required No
Listing Terms Cash, Conventional
Financing Cash,Conventional
Find out why customers are choosing LPT Realty to meet their real estate needs
Learn More About LPT Realty







