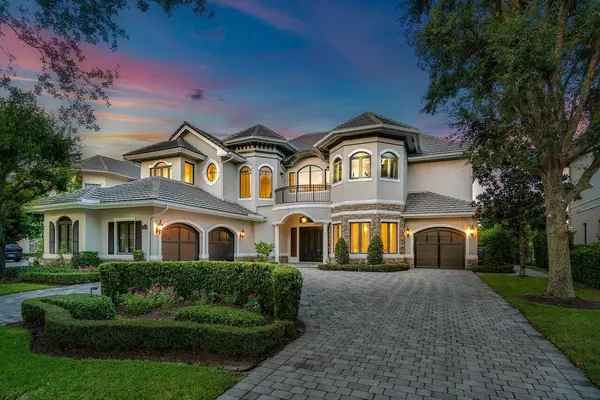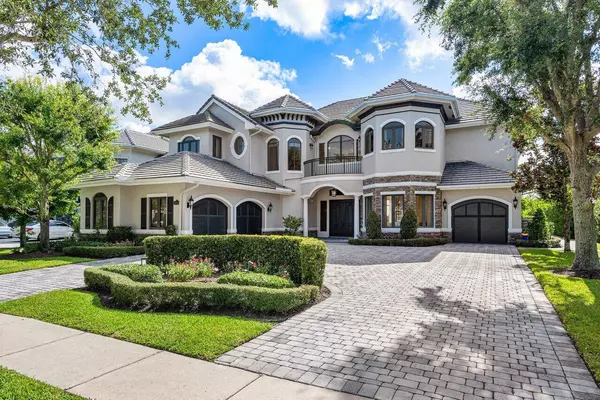6 Beds
7.1 Baths
5,505 SqFt
6 Beds
7.1 Baths
5,505 SqFt
Key Details
Property Type Single Family Home
Sub Type Single Family Detached
Listing Status Active
Purchase Type For Sale
Square Footage 5,505 sqft
Price per Sqft $435
Subdivision Equus
MLS Listing ID RX-11047985
Style Multi-Level
Bedrooms 6
Full Baths 7
Half Baths 1
Construction Status Resale
HOA Fees $550/mo
HOA Y/N Yes
Year Built 2007
Annual Tax Amount $28,030
Tax Year 2024
Lot Size 0.495 Acres
Property Description
Location
State FL
County Palm Beach
Community Equus
Area 4710
Zoning AGR
Rooms
Other Rooms Den/Office, Laundry-Inside, Loft, Media, Pool Bath
Master Bath 2 Master Baths, Bidet, Dual Sinks, Mstr Bdrm - Upstairs, Separate Shower, Separate Tub, Whirlpool Spa
Interior
Interior Features Bar, Built-in Shelves, Closet Cabinets, Decorative Fireplace, Elevator, Entry Lvl Lvng Area, Fireplace(s), Foyer, Roman Tub, Split Bedroom, Upstairs Living Area, Walk-in Closet, Wet Bar
Heating Central, Electric, Zoned
Cooling Central, Electric, Zoned
Flooring Marble, Tile
Furnishings Unfurnished
Exterior
Exterior Feature Auto Sprinkler, Built-in Grill, Covered Balcony, Fence, Open Balcony, Screen Porch, Screened Patio, Zoned Sprinkler
Parking Features Drive - Circular, Driveway, Garage - Attached
Garage Spaces 3.0
Pool Inground
Community Features Gated Community
Utilities Available Cable, Electric, Gas Natural, Public Sewer, Public Water
Amenities Available Billiards, Clubhouse, Community Room, Fitness Center, Horse Trails, Horses Permitted, Manager on Site, Picnic Area, Pool, Sidewalks, Spa-Hot Tub, Street Lights
Waterfront Description Lake
View Garden, Lake, Pool
Roof Type Concrete Tile,Flat Tile
Exposure West
Private Pool Yes
Building
Lot Description 1/2 to < 1 Acre, 1/4 to 1/2 Acre, Interior Lot, Sidewalks
Story 2.00
Foundation CBS
Construction Status Resale
Schools
Elementary Schools Sunset Palms Elementary School
Middle Schools West Boynton
High Schools Park Vista Community High School
Others
Pets Allowed Yes
HOA Fee Include Common Areas,Management Fees,Manager,Recrtnal Facility,Reserve Funds
Senior Community No Hopa
Restrictions Buyer Approval
Security Features Burglar Alarm,Gate - Manned,Security Patrol
Acceptable Financing Cash, Conventional
Horse Property No
Membership Fee Required No
Listing Terms Cash, Conventional
Financing Cash,Conventional
Find out why customers are choosing LPT Realty to meet their real estate needs
Learn More About LPT Realty







