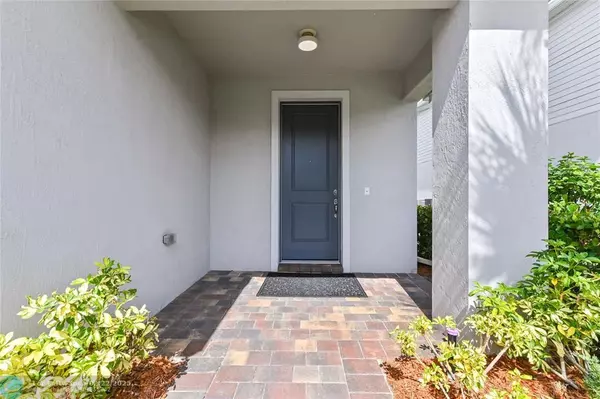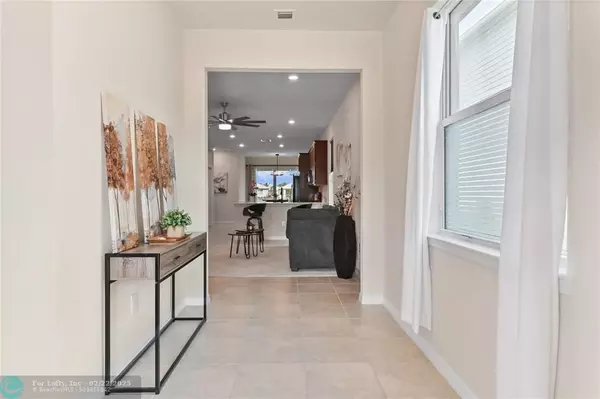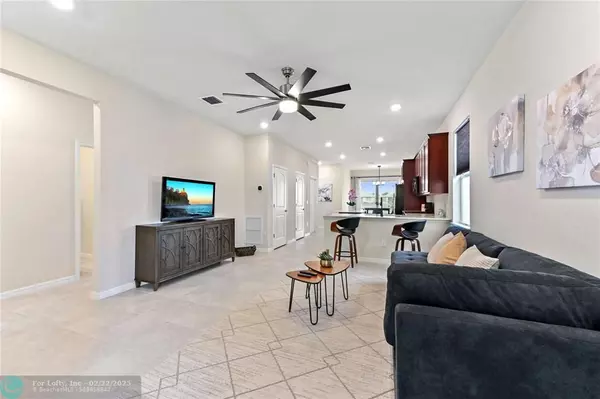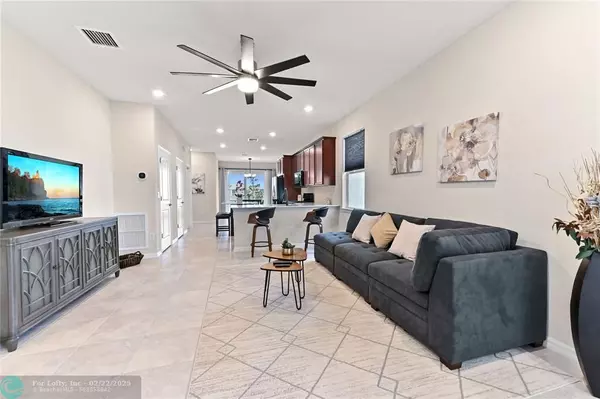3 Beds
2 Baths
1,554 SqFt
3 Beds
2 Baths
1,554 SqFt
Key Details
Property Type Single Family Home
Sub Type Single
Listing Status Active
Purchase Type For Sale
Square Footage 1,554 sqft
Price per Sqft $260
Subdivision Pulte At Tradition Ph 1
MLS Listing ID F10488317
Style No Pool/No Water
Bedrooms 3
Full Baths 2
Construction Status Resale
HOA Fees $475/mo
HOA Y/N Yes
Year Built 2021
Annual Tax Amount $7,144
Tax Year 2024
Lot Size 5,489 Sqft
Property Sub-Type Single
Property Description
Location
State FL
County St. Lucie County
Community Heron Preserve
Area St Lucie County 7300; 7400; 7800
Zoning MASTER PLA
Rooms
Bedroom Description Entry Level,Master Bedroom Ground Level
Other Rooms Den/Library/Office, Utility Room/Laundry
Dining Room Breakfast Area, Eat-In Kitchen, Snack Bar/Counter
Interior
Interior Features First Floor Entry, Kitchen Island, Laundry Tub, Pantry, Split Bedroom, Walk-In Closets
Heating Central Heat, Electric Heat
Cooling Ceiling Fans, Central Cooling, Electric Cooling
Flooring Carpeted Floors, Tile Floors
Equipment Automatic Garage Door Opener, Dishwasher, Disposal, Dryer, Gas Range, Gas Water Heater, Microwave, Natural Gas, Refrigerator, Smoke Detector, Washer
Exterior
Exterior Feature High Impact Doors, Patio, Room For Pool, Screened Porch
Parking Features Attached
Garage Spaces 2.0
Community Features Gated Community
Water Access N
View Preserve
Roof Type Comp Shingle Roof
Private Pool No
Building
Lot Description Less Than 1/4 Acre Lot
Foundation Concrete Block Construction, Cbs Construction
Sewer Municipal Sewer
Water Municipal Water
Construction Status Resale
Others
Pets Allowed Yes
HOA Fee Include 475
Senior Community No HOPA
Restrictions Assoc Approval Required,Ok To Lease With Res
Acceptable Financing Cash, Conventional, FHA-Va Approved
Membership Fee Required No
Listing Terms Cash, Conventional, FHA-Va Approved
Num of Pet 2
Special Listing Condition As Is
Pets Allowed Number Limit

Find out why customers are choosing LPT Realty to meet their real estate needs
Learn More About LPT Realty







