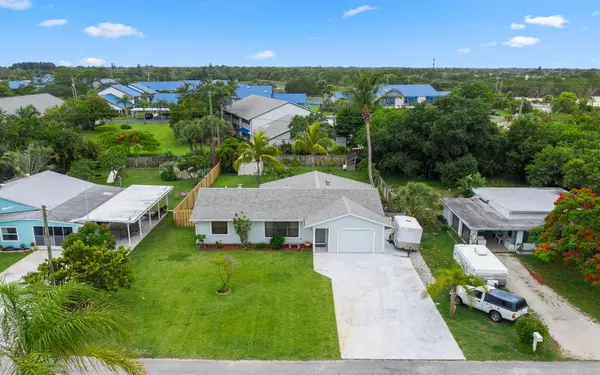Bought with Water Pointe Realty Group
$315,000
$315,000
For more information regarding the value of a property, please contact us for a free consultation.
3 Beds
2 Baths
1,236 SqFt
SOLD DATE : 07/30/2021
Key Details
Sold Price $315,000
Property Type Single Family Home
Sub Type Single Family Detached
Listing Status Sold
Purchase Type For Sale
Square Footage 1,236 sqft
Price per Sqft $254
Subdivision Pepper Park A Subdivision Of
MLS Listing ID RX-10725915
Sold Date 07/30/21
Style Ranch
Bedrooms 3
Full Baths 2
Construction Status Resale
HOA Y/N No
Abv Grd Liv Area 3
Year Built 1989
Annual Tax Amount $1,986
Tax Year 2020
Lot Size 9,757 Sqft
Property Description
Great Jensen Beach single family home located minutes to the river/beaches on a private fenced in lot! Discover this 3 bed, 2 bath, 1 car garage home in great condition with many updated features :crown molding throughout, hurricane shutters, 2019 hotwater heater, 2020 AC, updated baths, newer SS appliances in the kitchen, & hardiplank exterior! Home features high ceilings & great split floorplan with open living area! If you love to garden THIS IS IT- with an orchid/plant room off your covered screened in patio& additional garden shed. Exterior includes sprinkler system, several fruit trees, & 12x10 shed for extra storage/workshop! Located in A rated school district, this home is move in ready as well as located at the end of a dead-end street w/ little to no traffic and NO HOA!
Location
State FL
County Martin
Area 3 - Jensen Beach/Stuart - North Of Roosevelt Br
Zoning R-2
Rooms
Other Rooms None
Master Bath Mstr Bdrm - Ground
Interior
Interior Features Ctdrl/Vault Ceilings, Entry Lvl Lvng Area, Walk-in Closet
Heating Central, Electric
Cooling Ceiling Fan, Central, Electric
Flooring Carpet, Ceramic Tile, Wood Floor
Furnishings Unfurnished
Exterior
Exterior Feature Fruit Tree(s), Screen Porch
Garage Garage - Attached
Garage Spaces 1.0
Community Features Sold As-Is
Utilities Available Public Water, Septic
Amenities Available None
Waterfront No
Waterfront Description None
Roof Type Comp Shingle
Present Use Sold As-Is
Exposure East
Private Pool No
Building
Lot Description < 1/4 Acre, Paved Road, Public Road
Story 1.00
Foundation Other
Construction Status Resale
Others
Pets Allowed Yes
Senior Community No Hopa
Restrictions None
Acceptable Financing Cash, Conventional, FHA, VA
Membership Fee Required No
Listing Terms Cash, Conventional, FHA, VA
Financing Cash,Conventional,FHA,VA
Read Less Info
Want to know what your home might be worth? Contact us for a FREE valuation!

Our team is ready to help you sell your home for the highest possible price ASAP

Find out why customers are choosing LPT Realty to meet their real estate needs
Learn More About LPT Realty







