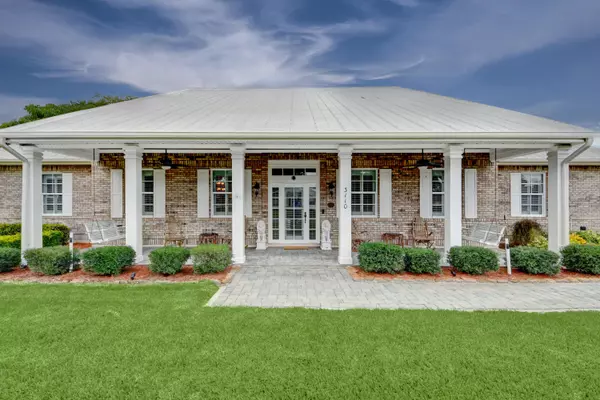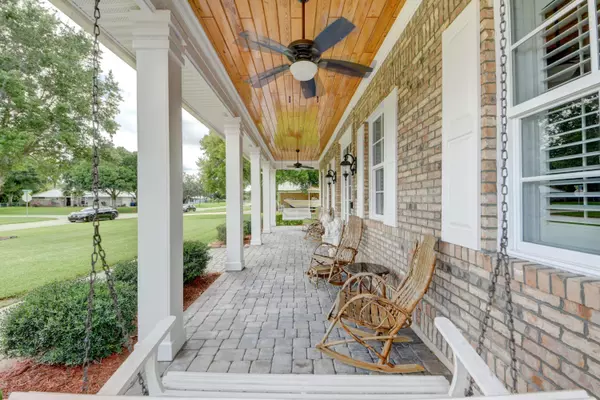Bought with Atlantic Shores Rlty Expertise
$799,000
$799,000
For more information regarding the value of a property, please contact us for a free consultation.
4 Beds
3.2 Baths
3,552 SqFt
SOLD DATE : 08/23/2022
Key Details
Sold Price $799,000
Property Type Single Family Home
Sub Type Single Family Detached
Listing Status Sold
Purchase Type For Sale
Square Footage 3,552 sqft
Price per Sqft $224
Subdivision Lost Tree Estates
MLS Listing ID RX-10807173
Sold Date 08/23/22
Style Ranch
Bedrooms 4
Full Baths 3
Half Baths 2
Construction Status Resale
HOA Fees $11/mo
HOA Y/N Yes
Year Built 2004
Annual Tax Amount $4,693
Tax Year 2021
Lot Size 0.510 Acres
Property Description
One-of-a-kind elegant custom home located in the quaint community of Lost Tree Estates with no HOA! This unique 4 bedroom 3 bath, 2 half bath home features 10' ceilings throughout, 8' doors, impact windows, a gourmet kitchen and so much more. Soak up Florida's sunshine in your own resort style backyard with a custom heated lagoon style pool with a natural rock waterfall. Need even more square footage? This home is already pre plumbed and roughed in for an additional 1200 sf upstairs! This home has so much to offer please check out the feature list in the photos and documents tab
Location
State FL
County St. Lucie
Area 7130
Zoning RS1
Rooms
Other Rooms Attic, Den/Office, Family, Laundry-Inside, Laundry-Util/Closet, Pool Bath, Storage, Workshop
Master Bath 2 Master Baths, 2 Master Suites, Combo Tub/Shower, Dual Sinks, Separate Shower, Separate Tub
Interior
Interior Features Built-in Shelves, Closet Cabinets, Ctdrl/Vault Ceilings, Decorative Fireplace, Fireplace(s), French Door, Kitchen Island, Laundry Tub, Pantry, Roman Tub, Split Bedroom, Upstairs Living Area, Volume Ceiling, Walk-in Closet
Heating Central, Electric
Cooling Ceiling Fan, Central, Electric
Flooring Tile, Wood Floor
Furnishings Unfurnished
Exterior
Exterior Feature Built-in Grill, Covered Patio, Deck, Fence, Open Porch, Outdoor Shower, Zoned Sprinkler
Garage 2+ Spaces, Carport - Detached, Driveway, Garage - Attached, RV/Boat
Garage Spaces 3.0
Pool Child Gate, Concrete, Equipment Included, Heated, Inground, Solar Heat, Spa
Community Features Sold As-Is
Utilities Available Cable, Electric, Public Water, Septic
Amenities Available None
Waterfront No
Waterfront Description None
View Other
Roof Type Metal
Present Use Sold As-Is
Parking Type 2+ Spaces, Carport - Detached, Driveway, Garage - Attached, RV/Boat
Exposure West
Private Pool Yes
Building
Lot Description 1/2 to < 1 Acre
Story 1.50
Foundation Brick, Frame
Construction Status Resale
Others
Pets Allowed Yes
Senior Community No Hopa
Restrictions Lease OK
Acceptable Financing Cash, Conventional, FHA, VA
Membership Fee Required No
Listing Terms Cash, Conventional, FHA, VA
Financing Cash,Conventional,FHA,VA
Read Less Info
Want to know what your home might be worth? Contact us for a FREE valuation!

Our team is ready to help you sell your home for the highest possible price ASAP

Find out why customers are choosing LPT Realty to meet their real estate needs
Learn More About LPT Realty







