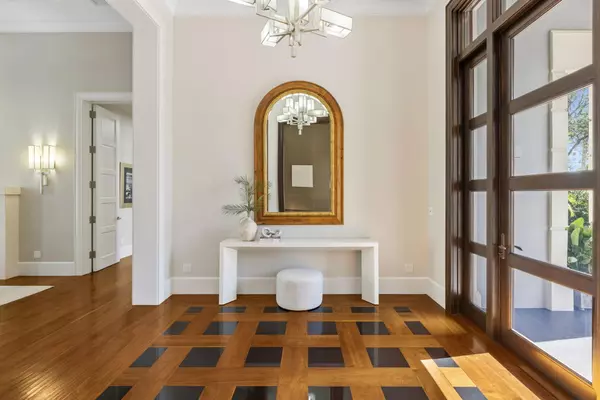Bought with Cervera Real Estate Inc
$6,250,000
$6,995,000
10.7%For more information regarding the value of a property, please contact us for a free consultation.
4 Beds
4.1 Baths
5,044 SqFt
SOLD DATE : 04/15/2024
Key Details
Sold Price $6,250,000
Property Type Single Family Home
Sub Type Single Family Detached
Listing Status Sold
Purchase Type For Sale
Square Footage 5,044 sqft
Price per Sqft $1,239
Subdivision Old Palm 4
MLS Listing ID RX-10872894
Sold Date 04/15/24
Style Contemporary,European
Bedrooms 4
Full Baths 4
Half Baths 1
Construction Status Resale
Membership Fee $350,000
HOA Fees $2,034/mo
HOA Y/N Yes
Year Built 2012
Annual Tax Amount $42,104
Tax Year 2022
Lot Size 0.511 Acres
Property Description
This lovely California style home is situated on a half acre lot in the sought after Grand Estate section of Old Palm Golf Club. A custom luxury home designed by award winning Randall Stofft Architects. Stunning architecture and thoughtful design allows for open, expansive and light-filled spaces. As you enter, you'll find beautiful wide plank walnut wood flooring with marble inlays and 14-15 foot coffered ceilings with cove lighting. The split floor plan conveniently has the primary suite located on the east side where there's dual closets along with a 3rd very spacious closet that could be used as additional closet space, nursery, or her office. The primary bathroom is inviting with Cesar stone counters, 18x20 Porcelana tiles, & Waterworks large stand alone tub. Leaving the primary
Location
State FL
County Palm Beach
Area 5310
Zoning PCD(ci
Rooms
Other Rooms Cabana Bath, Den/Office, Family, Laundry-Inside, Util-Garage
Master Bath Dual Sinks, Separate Shower, Separate Tub
Interior
Interior Features Closet Cabinets, Fireplace(s), Foyer, French Door, Kitchen Island, Split Bedroom, Stack Bedrooms, Walk-in Closet
Heating Central, Electric, Zoned
Cooling Central, Electric, Zoned
Flooring Ceramic Tile, Wood Floor
Furnishings Unfurnished
Exterior
Exterior Feature Zoned Sprinkler
Garage 2+ Spaces, Garage - Attached
Garage Spaces 3.0
Community Features Gated Community
Utilities Available Cable, Electric, Gas Natural, Public Sewer, Public Water
Amenities Available Beach Club Available, Cabana, Cafe/Restaurant, Clubhouse, Dog Park, Fitness Center, Golf Course, Manager on Site, Pool, Putting Green, Sauna, Sidewalks, Spa-Hot Tub, Street Lights
Waterfront No
Waterfront Description None
View Lagoon
Roof Type Concrete Tile,Flat Tile
Exposure South
Private Pool Yes
Building
Lot Description 1/2 to < 1 Acre
Story 1.00
Foundation CBS, Stucco
Construction Status Resale
Schools
Elementary Schools Timber Trace Elementary School
Middle Schools Watson B. Duncan Middle School
High Schools Palm Beach Gardens High School
Others
Pets Allowed Yes
HOA Fee Include Cable,Common Areas,Security
Senior Community No Hopa
Restrictions Buyer Approval,Lease OK w/Restrict
Security Features Burglar Alarm,Gate - Manned,Security Sys-Owned,Wall
Acceptable Financing Cash, Conventional
Membership Fee Required Yes
Listing Terms Cash, Conventional
Financing Cash,Conventional
Read Less Info
Want to know what your home might be worth? Contact us for a FREE valuation!

Our team is ready to help you sell your home for the highest possible price ASAP

Find out why customers are choosing LPT Realty to meet their real estate needs
Learn More About LPT Realty







