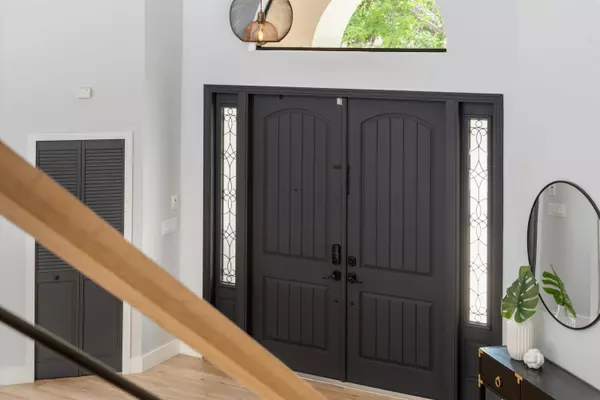Bought with The Corcoran Group
$1,818,080
$2,150,000
15.4%For more information regarding the value of a property, please contact us for a free consultation.
4 Beds
3.1 Baths
3,672 SqFt
SOLD DATE : 08/20/2024
Key Details
Sold Price $1,818,080
Property Type Single Family Home
Sub Type Single Family Detached
Listing Status Sold
Purchase Type For Sale
Square Footage 3,672 sqft
Price per Sqft $495
Subdivision New Floresta
MLS Listing ID RX-10997569
Sold Date 08/20/24
Bedrooms 4
Full Baths 3
Half Baths 1
Construction Status Resale
HOA Fees $215/mo
HOA Y/N Yes
Year Built 1985
Annual Tax Amount $11,433
Tax Year 2023
Lot Size 0.356 Acres
Property Description
**SEE VIDEO** Step into this amazing retreat with 3-CAR garage and large circle drive, nestled in the highly-desirable NEW FLORESTA, where opulence merges seamlessly with laid-back charm. Beyond the chic double doors, a grand formal living space awaits, illuminated by cascading natural light and soaring vaulted ceilings. The heart of this abode is the meticulously revamped kitchen, pristine white cabinets harmonizing with sleek grey island cabinetry, Quartz countertops, and a stylish tiled backsplash. Boasting top-of-the-line stainless-steel appliances like a SubZero built-in refrigerator and Bosch double wall oven with convection combo microwave, Bosch induction cooktop, Bosch dishwasher with 3rd rack, Scotsman panel-ready ice-maker, and SubZero under counter beverage refrigerator.
Location
State FL
County Palm Beach
Community New Floresta
Area 4560
Zoning R1D(ci
Rooms
Other Rooms Attic, Cabana Bath, Convertible Bedroom, Den/Office, Family, Great, Laundry-Inside, Pool Bath
Master Bath Bidet, Dual Sinks, Mstr Bdrm - Sitting, Mstr Bdrm - Upstairs, Separate Shower, Separate Tub
Interior
Interior Features Built-in Shelves, Decorative Fireplace, Foyer, French Door, Kitchen Island, Laundry Tub, Volume Ceiling, Walk-in Closet
Heating Central, Electric
Cooling Central, Electric
Flooring Tile, Wood Floor
Furnishings Unfurnished
Exterior
Exterior Feature Auto Sprinkler, Covered Patio, Fence
Garage 2+ Spaces, Drive - Circular, Driveway, Garage - Attached
Garage Spaces 3.0
Pool Heated, Inground, Salt Chlorination
Community Features Sold As-Is
Utilities Available Cable, Electric, Public Sewer, Public Water
Amenities Available Sidewalks, Street Lights
Waterfront No
Waterfront Description None
Roof Type S-Tile
Present Use Sold As-Is
Exposure West
Private Pool Yes
Building
Lot Description 1/4 to 1/2 Acre, Corner Lot, Sidewalks
Story 2.00
Foundation CBS
Construction Status Resale
Schools
Elementary Schools Blue Lake Elementary
Middle Schools Omni Middle School
High Schools Spanish River Community High School
Others
Pets Allowed Yes
HOA Fee Include Common Areas,Common R.E. Tax
Senior Community No Hopa
Restrictions Commercial Vehicles Prohibited,No Boat,No RV
Security Features Security Sys-Owned
Acceptable Financing Cash, Conventional
Membership Fee Required No
Listing Terms Cash, Conventional
Financing Cash,Conventional
Pets Description No Restrictions
Read Less Info
Want to know what your home might be worth? Contact us for a FREE valuation!

Our team is ready to help you sell your home for the highest possible price ASAP

Find out why customers are choosing LPT Realty to meet their real estate needs
Learn More About LPT Realty







