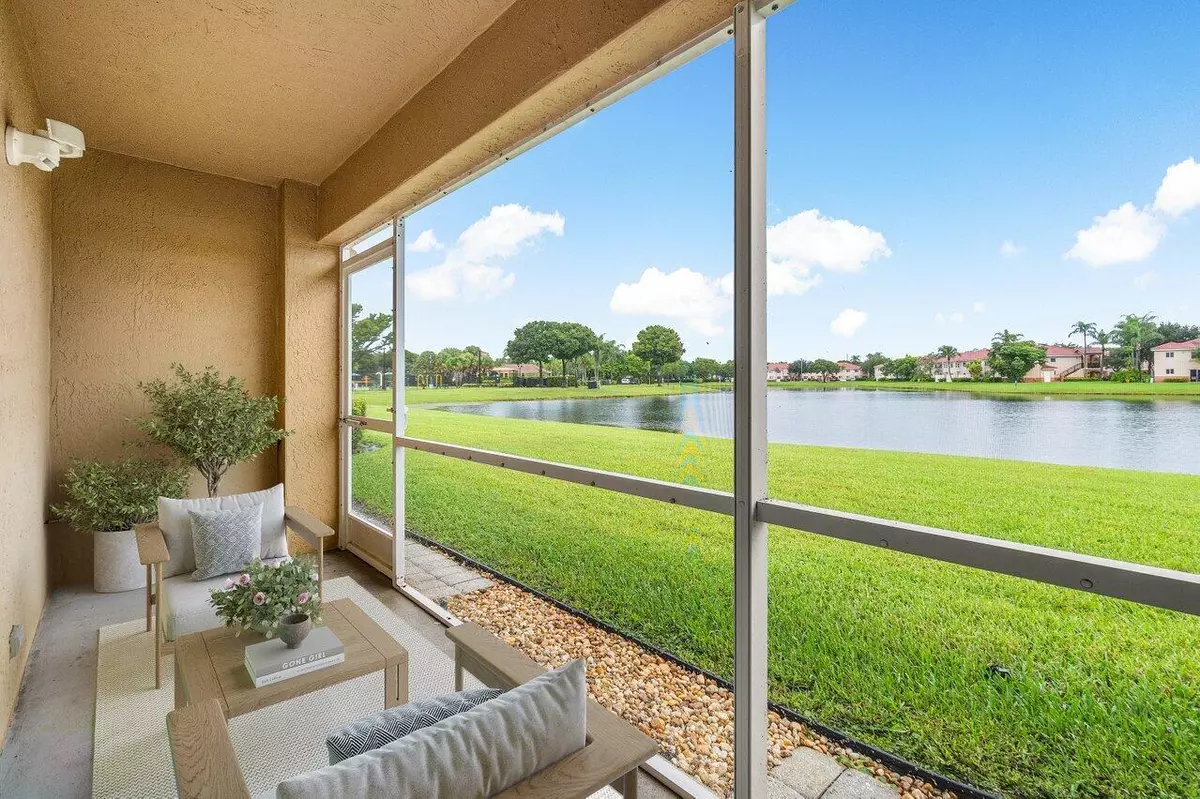Bought with Partnership Realty Inc.
$410,000
$420,000
2.4%For more information regarding the value of a property, please contact us for a free consultation.
3 Beds
2.1 Baths
1,560 SqFt
SOLD DATE : 11/18/2024
Key Details
Sold Price $410,000
Property Type Townhouse
Sub Type Townhouse
Listing Status Sold
Purchase Type For Sale
Square Footage 1,560 sqft
Price per Sqft $262
Subdivision Renaissance Sec 4 2
MLS Listing ID RX-11026227
Sold Date 11/18/24
Style Patio Home,Townhouse
Bedrooms 3
Full Baths 2
Half Baths 1
Construction Status Resale
HOA Fees $217/mo
HOA Y/N Yes
Min Days of Lease 183
Year Built 2004
Annual Tax Amount $4,616
Tax Year 2023
Lot Size 2,622 Sqft
Property Description
WELCOME HOME! This gem features; (3) bedrooms, plus loft, (2 1/2 ) baths, (1) car garage, screened in patio and defines well maintained! And this upgraded beauty is resting on a premium lot with a deep 300' sparkling lake view and is tucked away just a short walk to the countless community amenities. ENTERING the 24-hour manned security gate brings you into a mature palm lined street, plush landscaping and features wonderful amenities such as; resort style pool, gym/fitness center with high quality equipment, clubhouse, splash park, playgrounds, tennis courts, park, walking trails, pickle ball courts, picnic area and fishing ponds. Upon arrival you will be greeted by a convenient two car driveway, covered entry that brings you inside to a magnificent water view, grand family room (CLICK)
Location
State FL
County Palm Beach
Community Briar Bay
Area 5580
Zoning RPD(ci
Rooms
Other Rooms Attic, Family, Laundry-Garage, Loft, Storage
Master Bath Dual Sinks, Mstr Bdrm - Upstairs, Separate Shower
Interior
Interior Features Bar, Built-in Shelves, Ctdrl/Vault Ceilings, Entry Lvl Lvng Area, Foyer, Pantry, Roman Tub, Upstairs Living Area, Volume Ceiling, Walk-in Closet
Heating Central, Electric
Cooling Central, Electric
Flooring Ceramic Tile, Laminate
Furnishings Furniture Negotiable,Unfurnished
Exterior
Exterior Feature Auto Sprinkler, Covered Patio, Screened Patio
Garage 2+ Spaces, Driveway, Garage - Attached, Guest
Garage Spaces 1.0
Community Features Sold As-Is, Gated Community
Utilities Available Cable, Electric, Public Sewer, Public Water
Amenities Available Bike - Jog, Bike Storage, Fitness Center, Fitness Trail, Park, Pickleball, Picnic Area, Playground, Pool, Sidewalks, Street Lights, Tennis
Waterfront Yes
Waterfront Description Lake
View Lake
Roof Type Barrel
Present Use Sold As-Is
Exposure South
Private Pool No
Building
Lot Description < 1/4 Acre, Interior Lot, Sidewalks
Story 2.00
Unit Features Interior Hallway,Multi-Level
Foundation CBS
Construction Status Resale
Schools
Elementary Schools Grassy Waters Elementary School
Middle Schools Jeaga Middle School
High Schools Palm Beach Lakes High School
Others
Pets Allowed Yes
HOA Fee Include Common Areas,Common R.E. Tax,Lawn Care,Management Fees,Pest Control,Pool Service,Recrtnal Facility,Reserve Funds,Security
Senior Community No Hopa
Restrictions Buyer Approval,Lease OK w/Restrict
Acceptable Financing Cash, Conventional, FHA, VA
Membership Fee Required No
Listing Terms Cash, Conventional, FHA, VA
Financing Cash,Conventional,FHA,VA
Pets Description Number Limit
Read Less Info
Want to know what your home might be worth? Contact us for a FREE valuation!

Our team is ready to help you sell your home for the highest possible price ASAP

Find out why customers are choosing LPT Realty to meet their real estate needs
Learn More About LPT Realty







